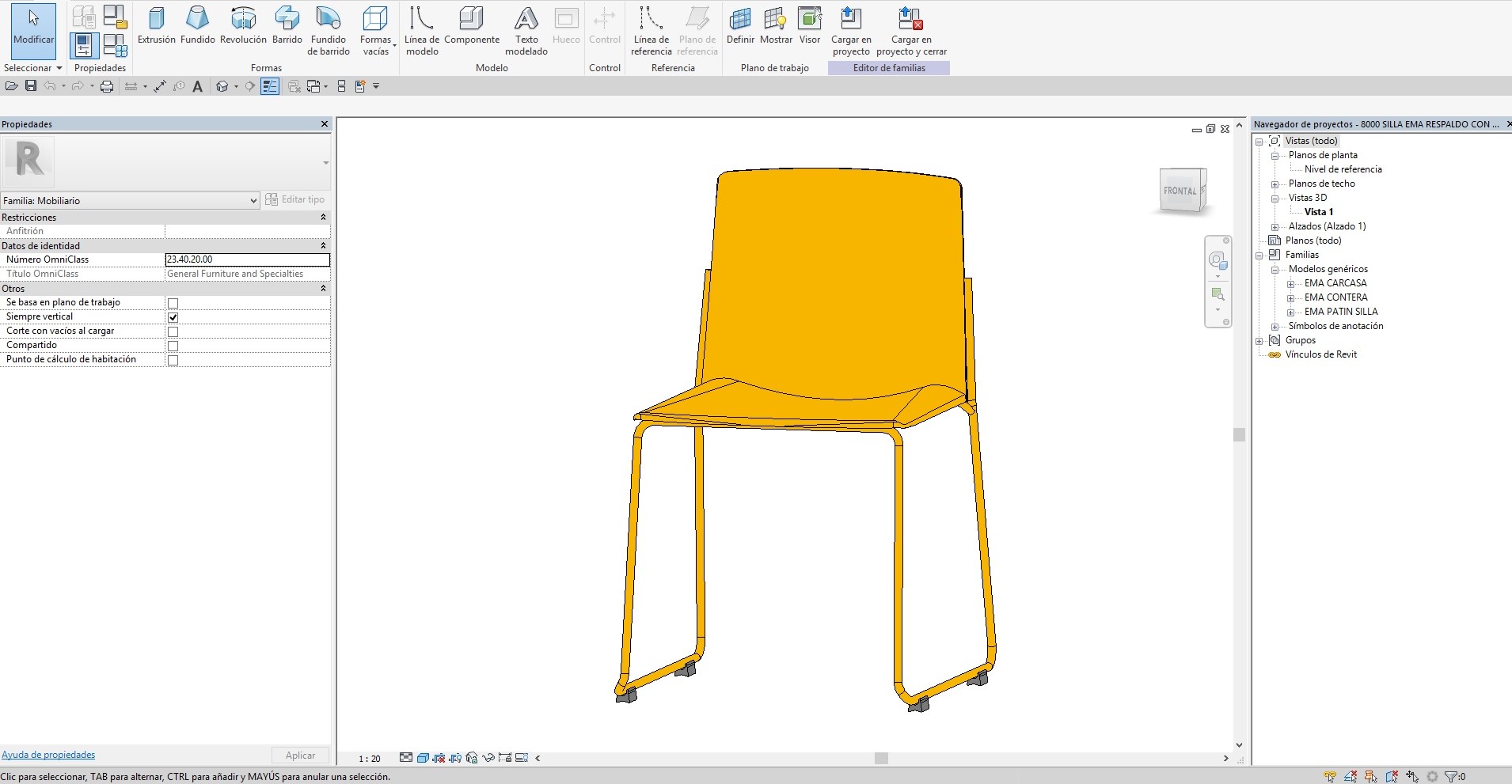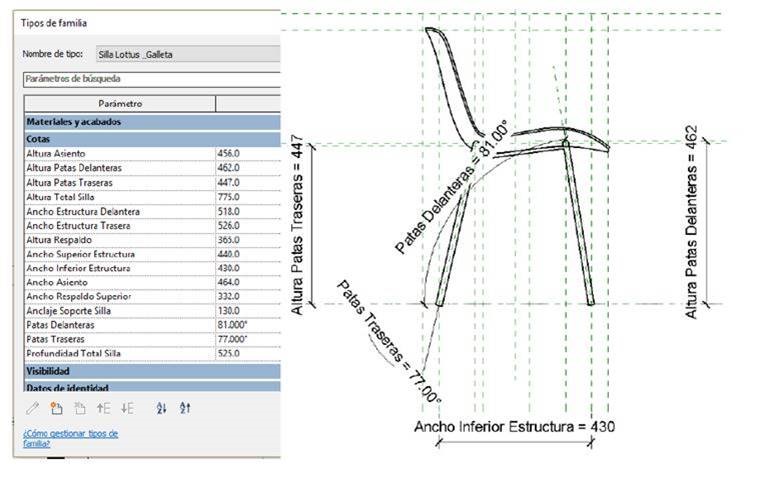08/11/2017
Enea adapts its designs to the BIM tool of Revit
Enea offers architects and interior designers BIM Revit files of its products.

Enea adapts its equipment designs using the Revit for BIM software so that architects and interior designers have a tool that facilitates the correct integration of our solutions in their projects.
The spaceplanning world has evolved at great speed. Details are increasingly important when configuring the interior design of a space, and through the Revit software for BIM (Building Information Modeling), which includes architectural design, MEP engineering, structural engineering and construction, work processes get simpler.
The powerful tools offered by Revit for BIM allow planning, designing, building and managing buildings and infrastructures. But, it also allows several members of a team to work simultaneously on a shared model. BIM is the evolution of traditional design systems based on plans and its use goes beyond the design phases, covering the execution of the project and extending throughout the evolution of planning and construction of a building, allowing to improve the management and to reduce costs.
From November, the Lottus chair and bench and the EMA chair are available in the Download Area of our website. In the coming months the BIM files of all our products will be updated.
